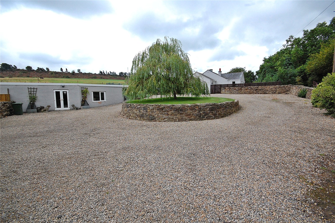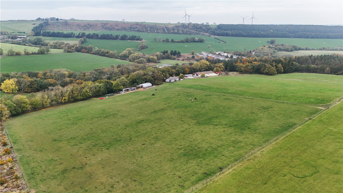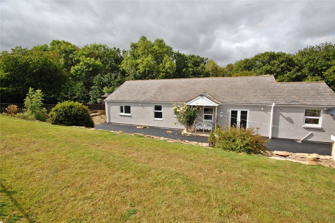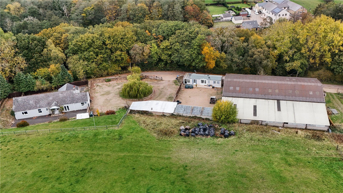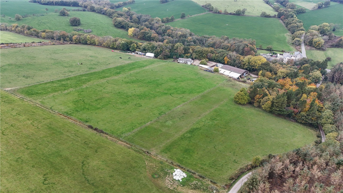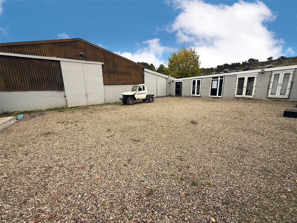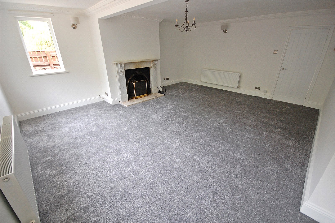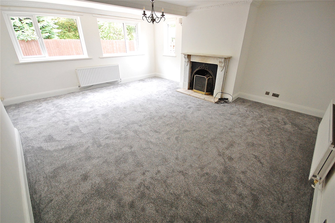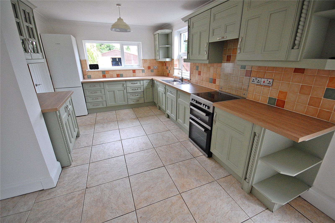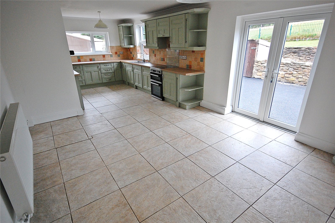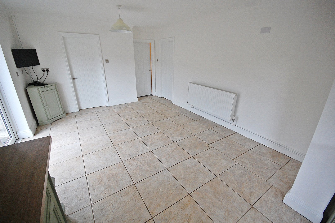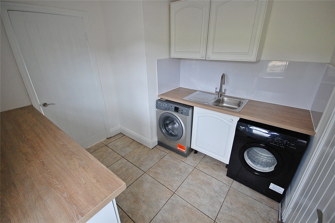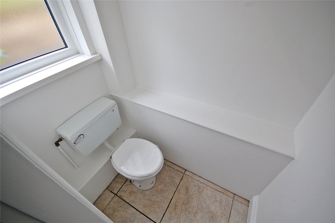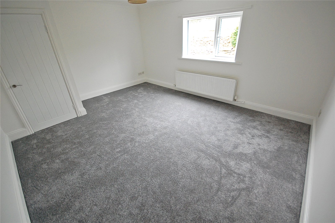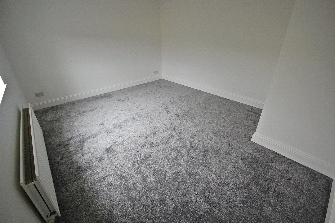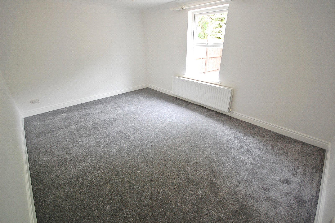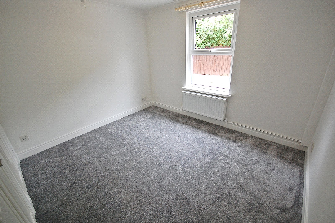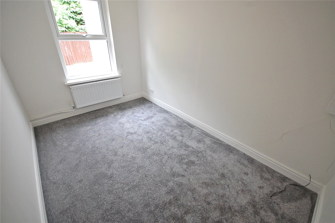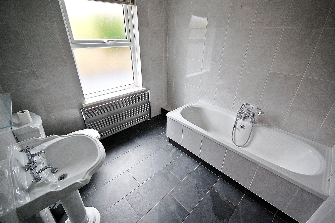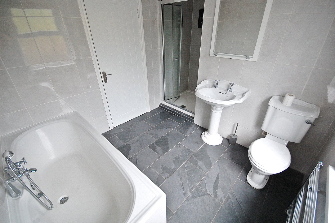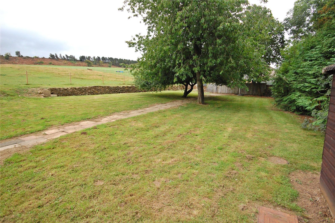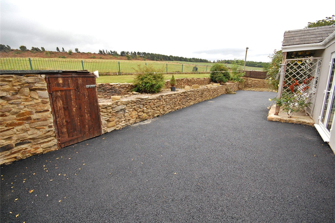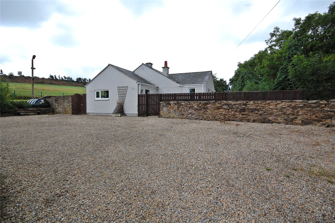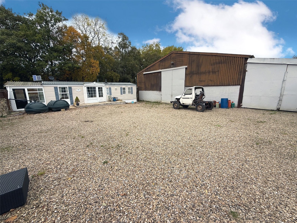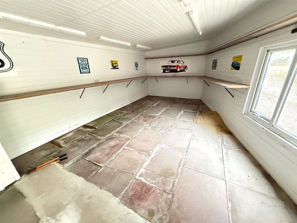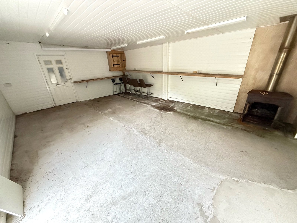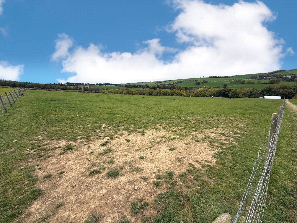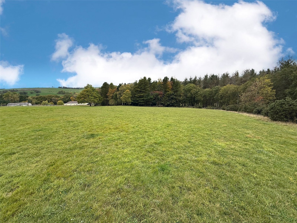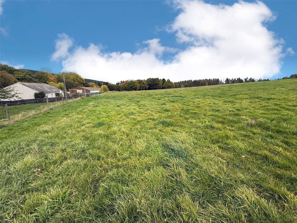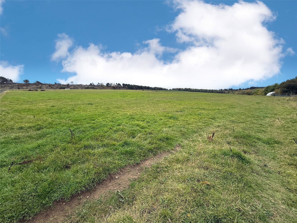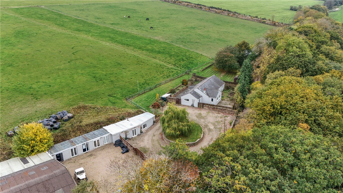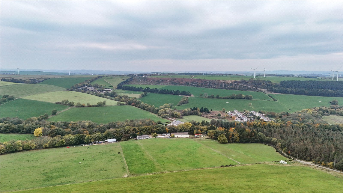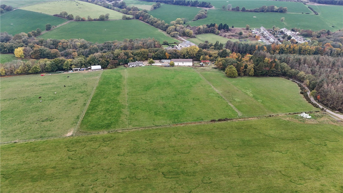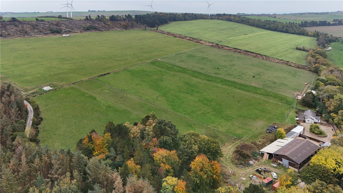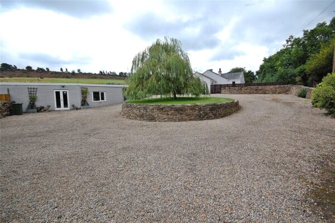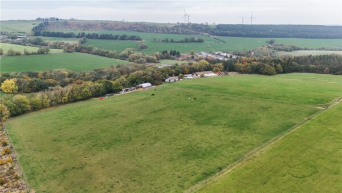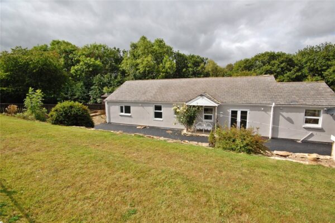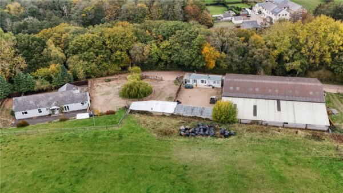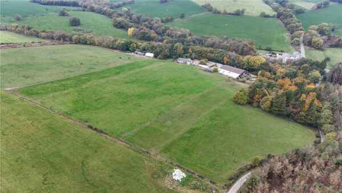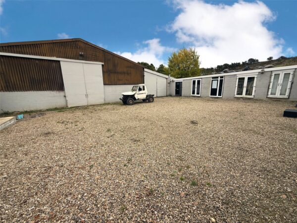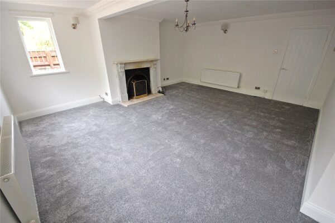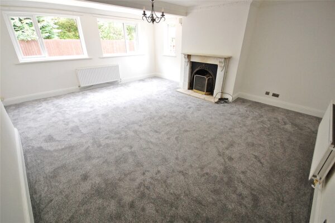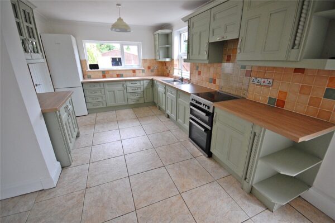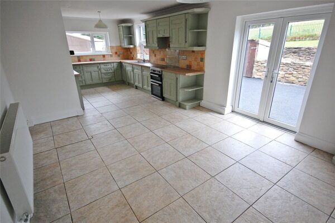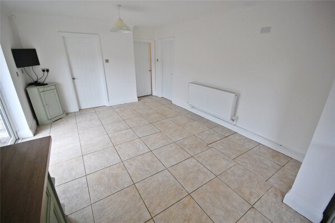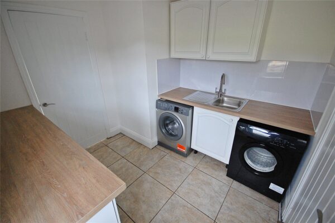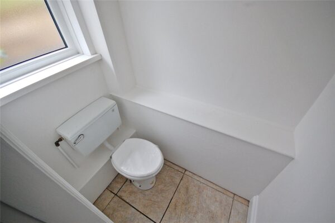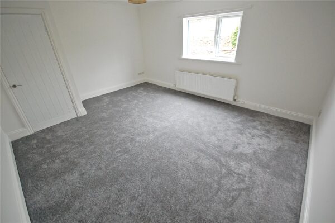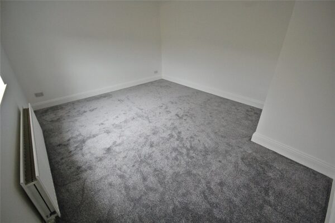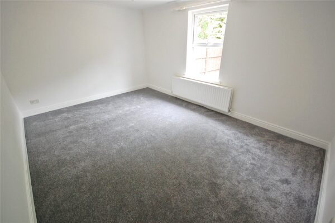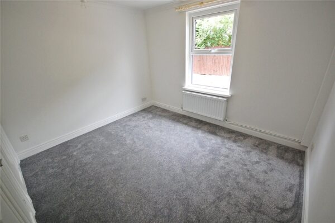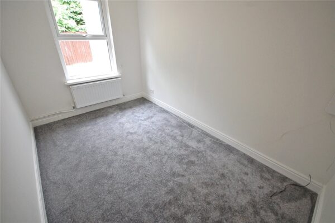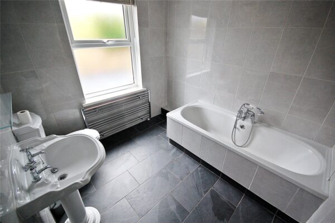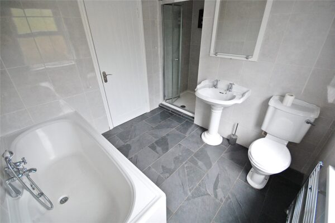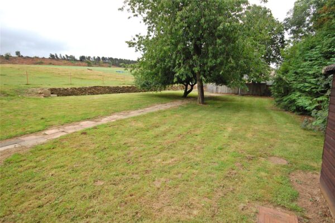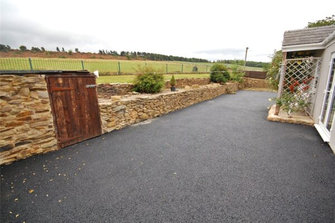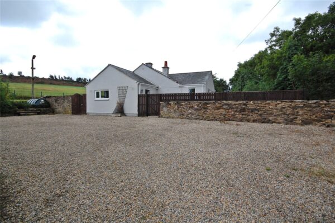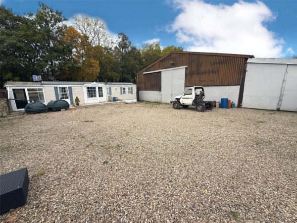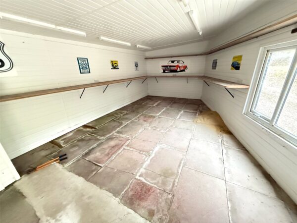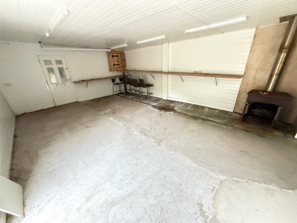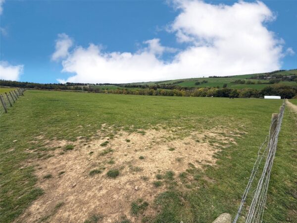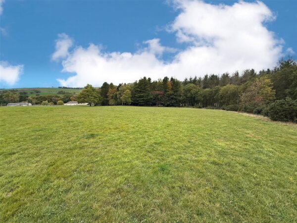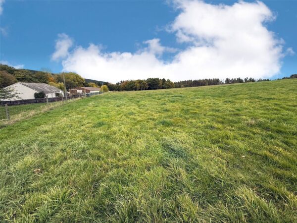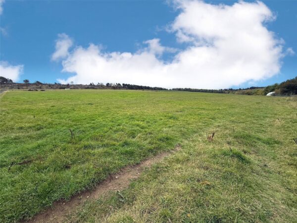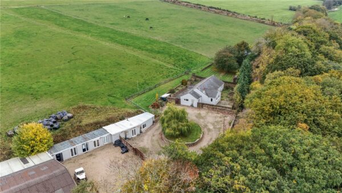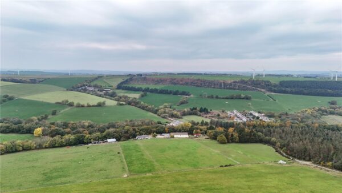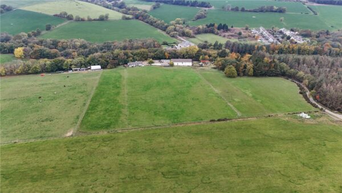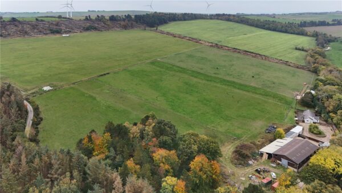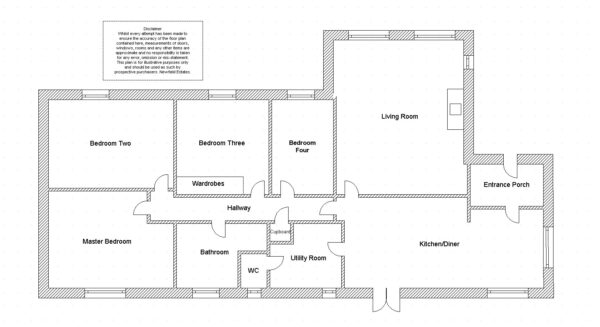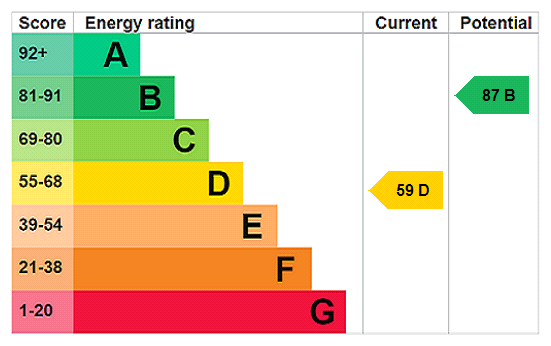Dicken House Farm, East Hedleyhope, County Durham, DL13 4PY
County Durham
£750,000
Property Features
- Equestrian
- Outbuilding
Summary
*** RARE TO THE MARKET, EQUESTRIAN POTENTIAL, APPROXIMATELY 18 ACRES OF LAND, BARN AND OUTBUILDINGS, COUNTRYSIDE LOCATION, OIL CENTRAL HEATING, STUNNING VIEWS ***Details
This four bedroom detached bungalow is located in East Hedleyhope, Durham. The property is being sold with approximately 18 acres of land, a barn, outbuildings and offers stunning views of the neighbouring countryside. The property comprises: a porch, spacious living room, large fitted kitchen/diner, utility room, WC, inner hallway, four bedrooms and a stylish bathroom. Externally there is a large gravelled driveway with a roundabout leading to the front of the property. There is a large rear garden laid to lawn and low maintenance hard standing wrapping around the property.
Accessed via a large gate, there is an area of hardstanding leading to the barn, garage and outbuildings. There is a two bedroom static caravan, which the seller is willing to include in the sale.
Property Entrance
To the entrance of the property is a large graveled driveway including a roundabout and gated access to the front and rear of the bungalow.
Living Room 5.910m x 5.158m
Spacious living room including an open fire, carpet flooring, two radiators and double glazed windows to the side and rear.
Kitchen/Diner 7.776m x 3.686m
Kitchen including fitted wall and base units with a contrasting work surface, stainless steel sink/drainer with a mixer tap, free standing electric double oven with four ring electric hob above, an integrated dishwasher, tiled splash back, tiled flooring, double glazed windows to the front and side.
The dining area includes tiled flooring, a radiator and French doors leading to the outside.
Porch 2.918m x 1.785m
Including tiled flooring and a door leading to the rear.
Utility Room 2.740m x 2.600m
Utility room including fitted wall and base units with a contrasting work surface, stainless steel sink/drainer with a mixer tap, plumbing for a washing machine, space for a tumble dryer, tiled flooring and a double glazed window to the front.
WC
With a low level WC, tiled flooring and a double glazed window to the front.
Inner Hallway
Including a built in cupboard and carpet flooring.
Master Bedroom 4.839m x 3.902m
Master bedroom including carpet flooring, a radiator and a double glazed window to the front.
Bedroom Two 4.817m x 3.489m
Bedroom with carpet flooring, a radiator and a double glazed window to the rear.
Bedroom Three 3.496m x 3.016m
Bedroom including two built in wardrobes, carpet flooring, a radiator and a double glazed window to the rear.
Bedroom Four 3.721m x 2.372m
Bedroom with carpet flooring, a radiator and a double glazed window to the rear.
Bathroom 2.597m x 2.355m
Stylish bathroom including a bath, shower cubicle with an electric shower, low level WC, pedestal wash hand basin, tiled flooring, tiled walls, chrome towel heater and a double glazed window to the front.
Gardens
To the rear of the property is a large garden laid to lawn. The property also benefits from low maintenance hard standing surrounding the bungalow.
Land
There is approximately 20 acres of land wrapping around the bungalow to the East, South and West.
Barn and Outbuildings
There is a large barn and further outbuildings being sold with the property.
Rights of Way and Easements
The property is sold subject to and with the benefit of all
rights of way whether public or private, rights of water, light, support, drainage, electricity and other rights and obligations, easements, quasi-easements, restrictive covenants and all existing and proposed wayleaves whether referred to or not.
Countryside Stewardship / Sustainable Farming Incentive
We are not aware of any countryside stewardship or SFI
agreements in place.
Estate Agency Act 1979
In accordance with the Estate Agency Act 1979, we are obliged to inform all prospective tenants that the owner of this property is a relative of an employee of Newfield Estate Agents Limited.
Agent Notes
1. The property is in council tax band B.
2. The seller has advised us that the property is freehold.
3. Utilities - Mains water, sewerage, electricity and oil heating.
4. Ultrafast broadband available to this property (checker.ofcom.org.uk)
5. Flood Risk - Rivers and Sea - very low, Surface Water - very low (gov.uk)
Disclaimer
The preceding details have been sourced from the seller and the websites listed above. Verification and clarification of this information, along with any further details concerning Material Information parts A, B & C, should be sought from a legal representative or appropriate authorities. Newfield Estates cannot accept liability for any information provided.
