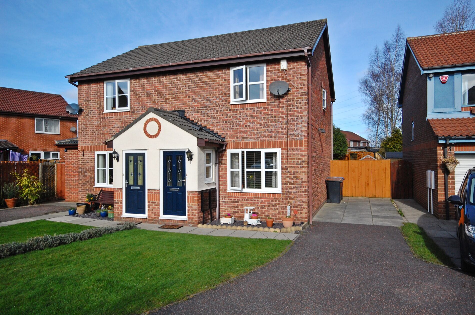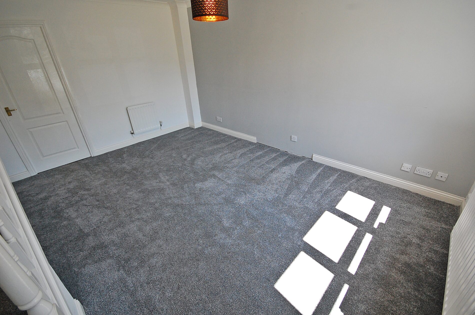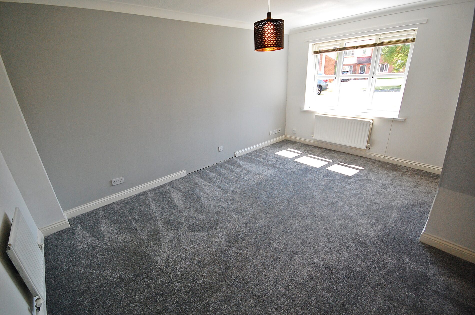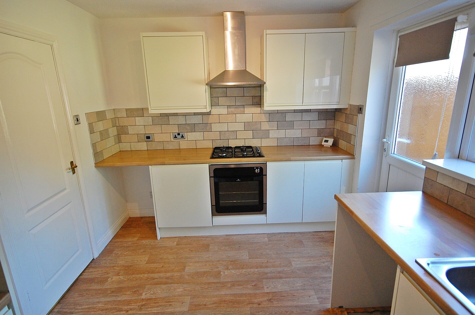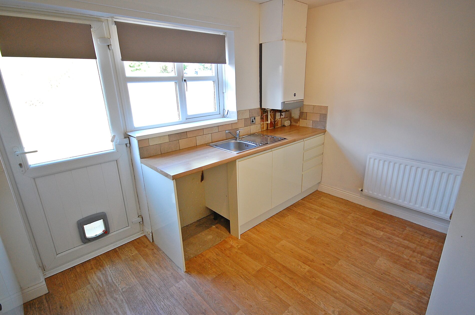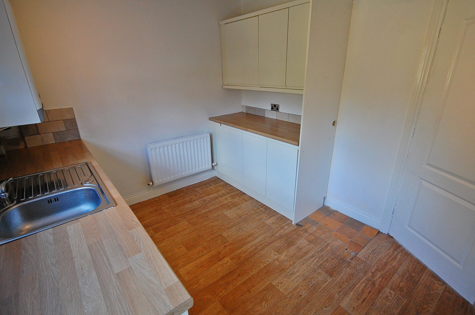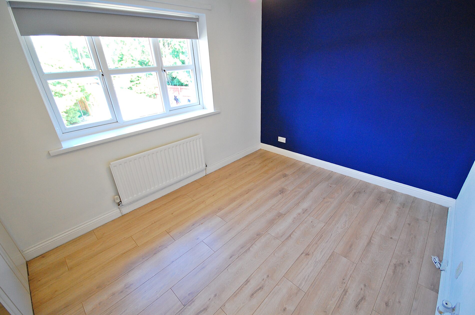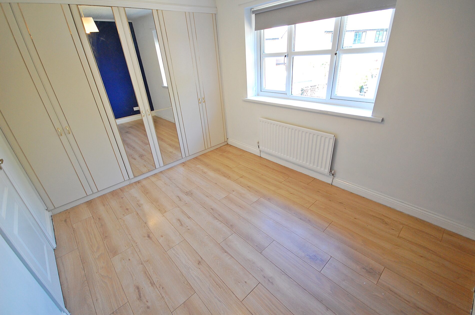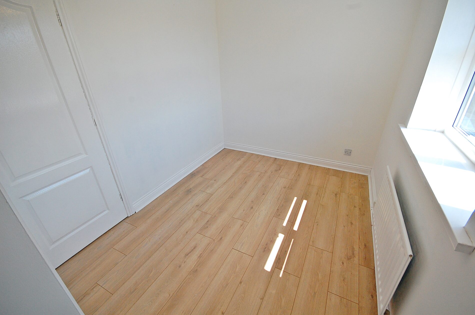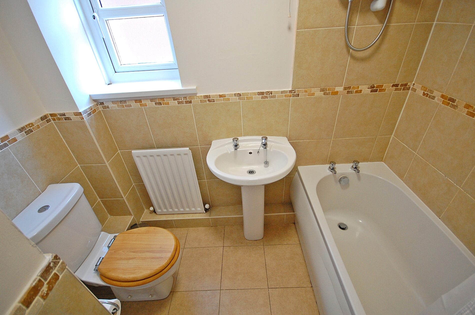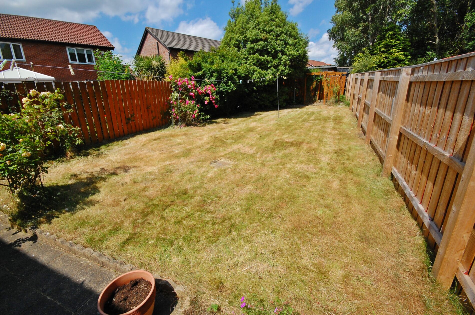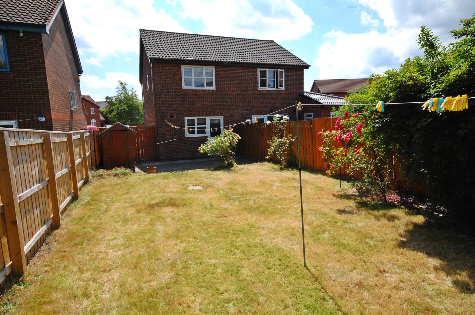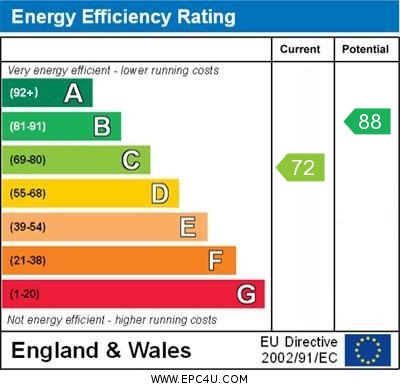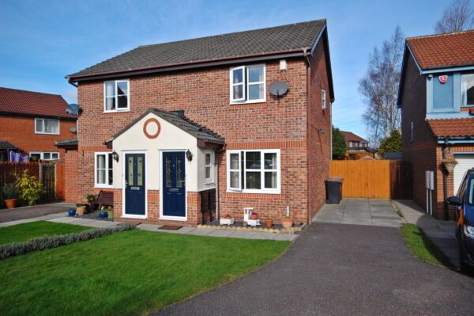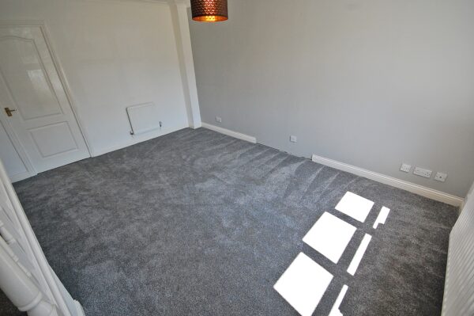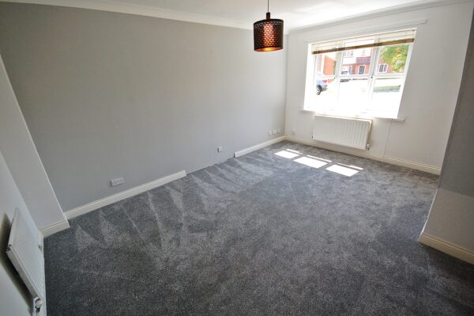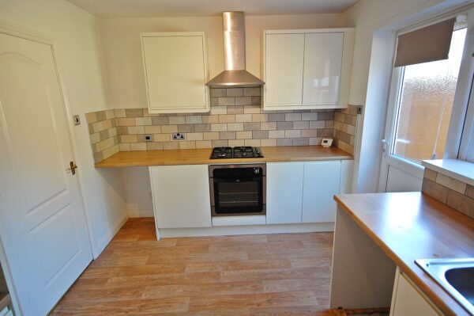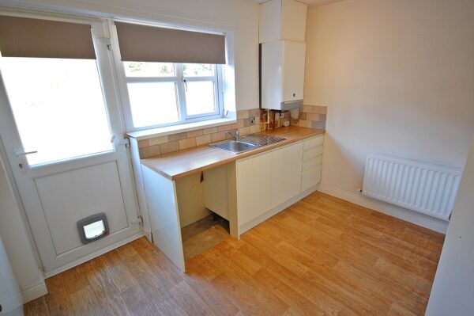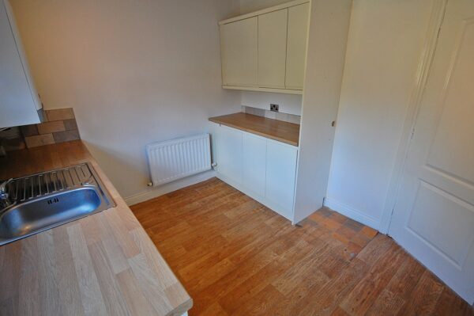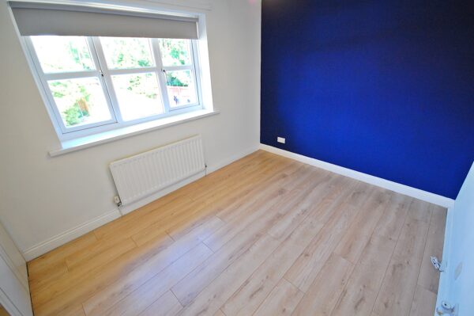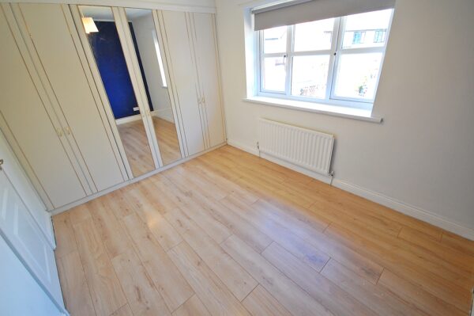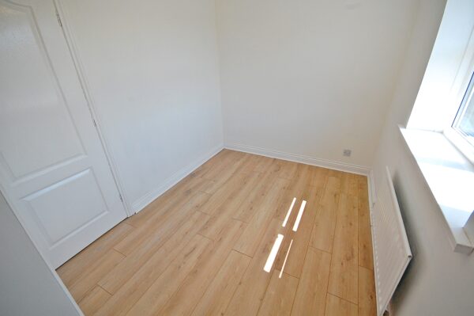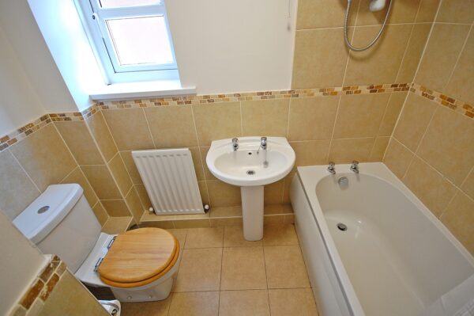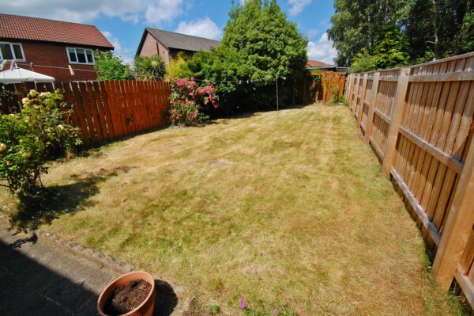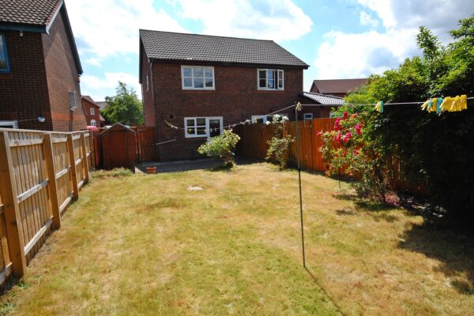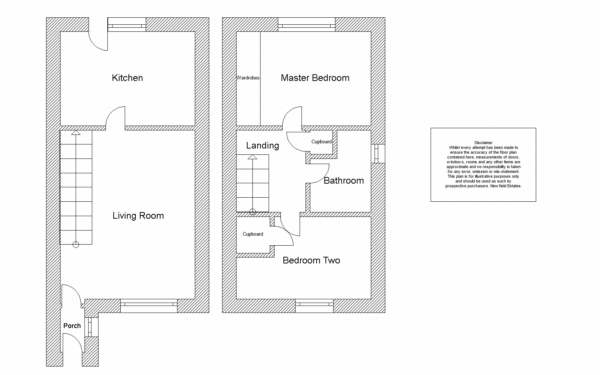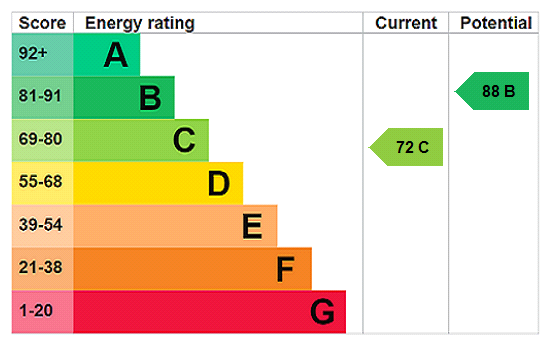Augustine Close, Framwellgate Moor, Durham, DH1 5FE
Durham
£900 pcm
Summary
*** AVAILABLE MID SEPTEMBER, UNFURNISHED, WELL PRESENTED, MODERN FITTED KITCHEN, LARGE REAR GARDEN *** This two bedroom semi detached house is located on Augustine Close in Framwellgate Moor, Durham. The property is available immediately and benefits from gas central heating. The property comprises: an entrance porch, living room and a modern fitted kitchen. To the first floor there are two bedrooms and a stylish bathroom. Externally there is a front garden laid to lawn and a driveway offering off street parking. To the rear of the property is a large garden mostly laid to lawn with a patio. Viewings are highly recommended so please call us on 0191 384 3330.Details
*** AVAILABLE MID SEPTEMBNER, UNFURNISHED, WELL PRESENTED, MODERN FITTED KITCHEN, LARGE REAR GARDEN *** This two bedroom semi detached house is located on Augustine Close in Framwellgate Moor, Durham. The property is available from the n16th September and benefits from gas central heating. The property comprises: an entrance porch, living room and a modern fitted kitchen. To the first floor there are two bedrooms and a stylish bathroom. Externally there is a front garden laid to lawn and a driveway offering off street parking. To the rear of the property is a large garden mostly laid to lawn with a patio. Viewings are highly recommended so please call us on 0191 384 3330.
.
*** AVAILABLE MID SEPTEMBER, UNFURNISHED, WELL PRESENTED, MODERN FITTED KITCHEN, LARGE REAR GARDEN *** This two bedroom semi detached house is located on Augustine Close in Framwellgate moor, Durham. The property is available from the 16th September and benefits from gas central heating. The property comprises: an entrance porch, living room and a modern fitted kitchen. To the first floor there are two bedrooms and a stylish bathroom. Externally there is a front garden laid to lawn and a driveway offering off street parking. To the rear of the property is a large garden mostly laid to lawn with a patio. Viewings are highly recommended so please call us on 0191 384 3330.
FRONT EXTERNAL
To the front of the property is a garden laid to lawn and a driveway offering off street car parking.
ENTRANCE PORCH
With carpet flooring, a radiator and a double glazed window to the side.
LIVING ROOM 4.65m x 3.89m (4.664m x 3.901m)
Living room including carpet flooring, two radiators and a double glazed window to the front.
KITCHEN 3.89m x 2.7m (3.901m x 2.711m)
Modern kitchen including fitted wall and base units with a contrasting work surface, stainless steel sink/drainer with a mixer tap, an integrated oven, four ring gas hob, extractor fan, an integrated dishwasher, plumbing for a washing machine, tiled splash back, vinyl flooring, a radiator and a double glazed window to the rear. There is a door leading to the rear garden.
STAIRS
With carpet flooring.
LANDING
Including access to a part boarded loft, carpet flooring and a radiator.
MASTER BEDROOM 3.33m x 2.72m (3.349m x 2.726m)
Master bedroom including extensive fitted wardrobes, laminate flooring, a radiator and a double glazed window to the rear.
BEDROOM TWO 3.9m x 2.29m (3.916m x 2.289m) (Measurements to imum)
Bedroom including a built in cupboard, laminate flooring, a radiator and a double glazed window to the front.
BATHROOM 2.26m x 1.83m (2.269m x 1.840m)
Bathroom including a bath with an electric shower above, low level WC, pedestal wash hand basin, tiled flooring, partially tiled walls, a radiator and a double glazed window to the side.
REAR GARDEN
To the rear of the property is a large garden mostly laid to lawn with a paved patio. There is gated side access to the front of the property.
MOVE IN COSTS
In order to move into this property the applicant is required to pay the following
An initial holding deposit equivalent to one weeks rent - £200.00
Then once referencing has been completed:
The remaining first months rent £700.00
Damage Deposit equivalent to 5 weeks rent - £1000.00
Total initial monies £1900.00
