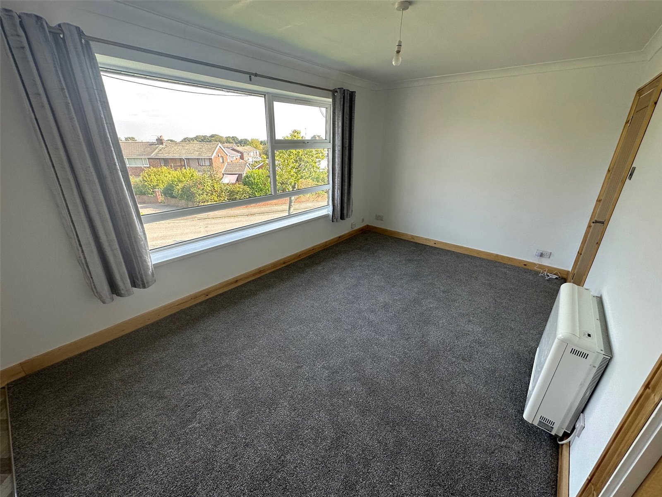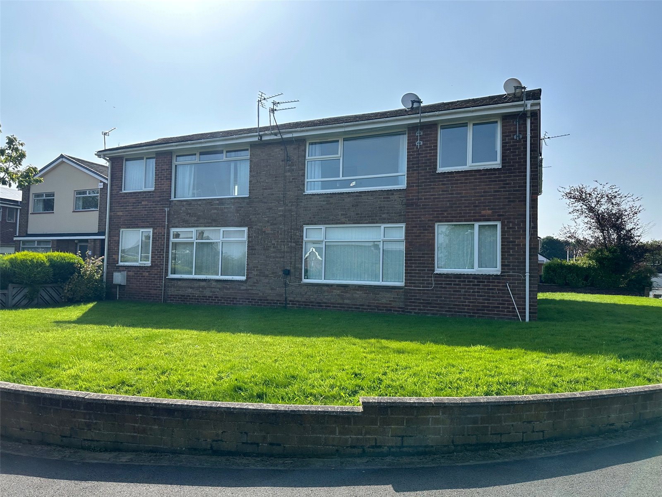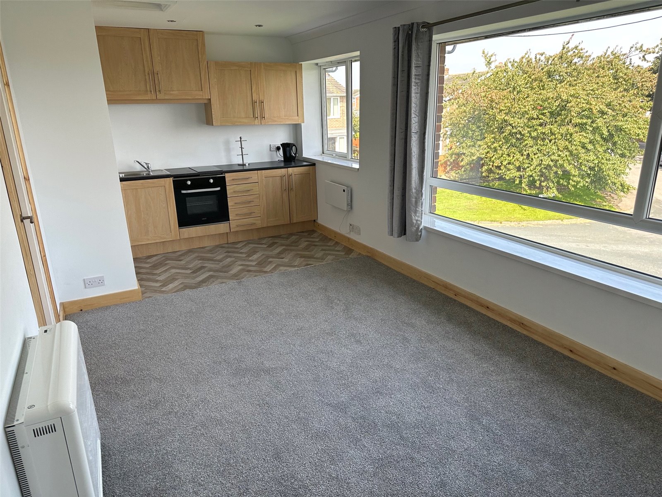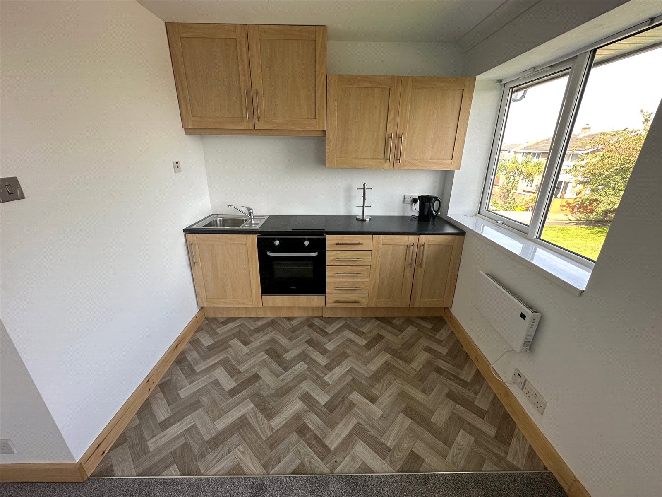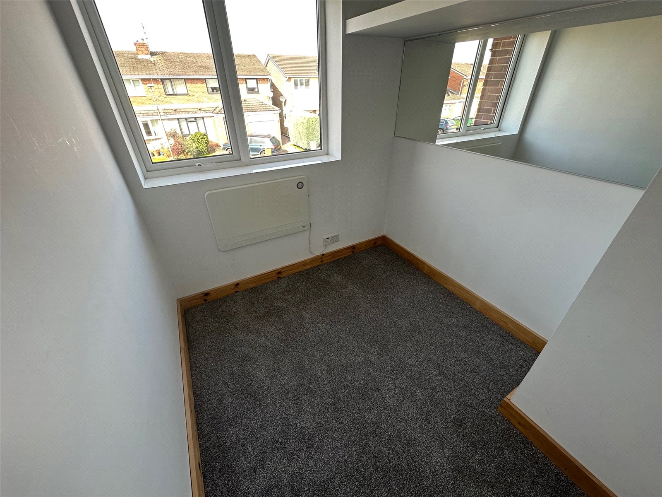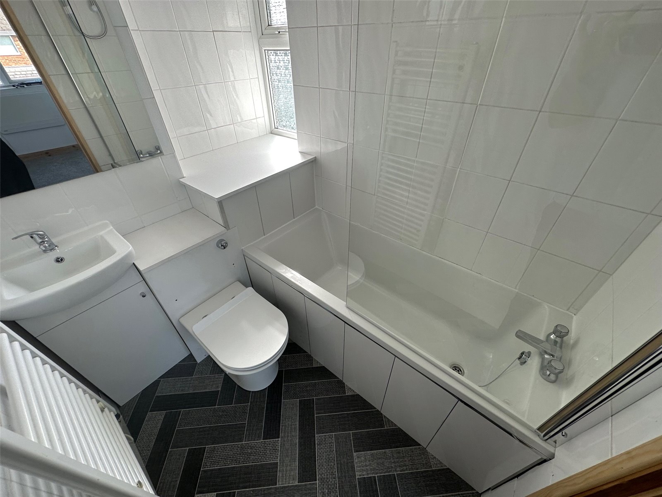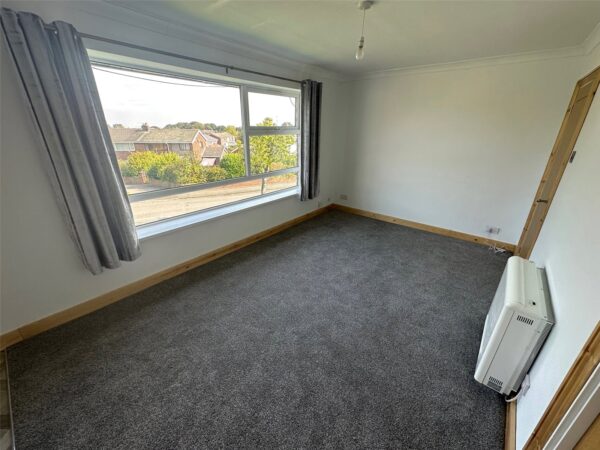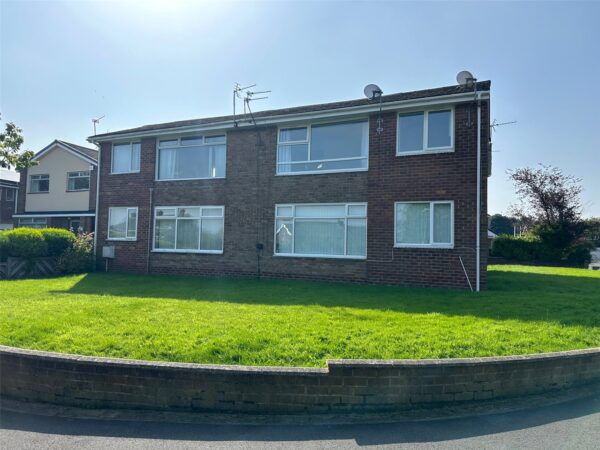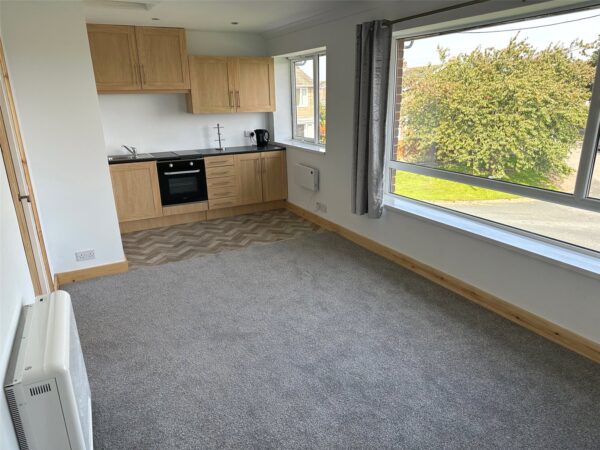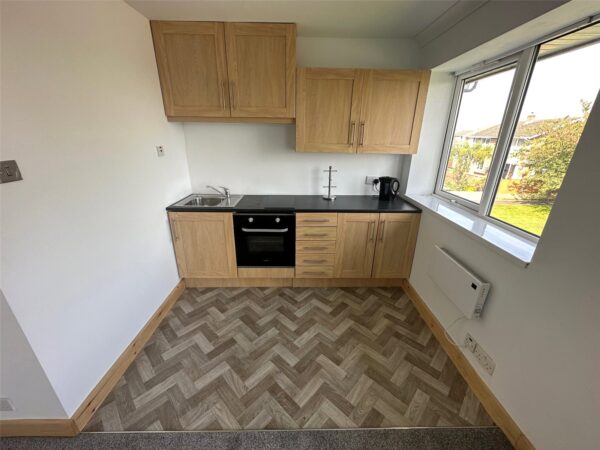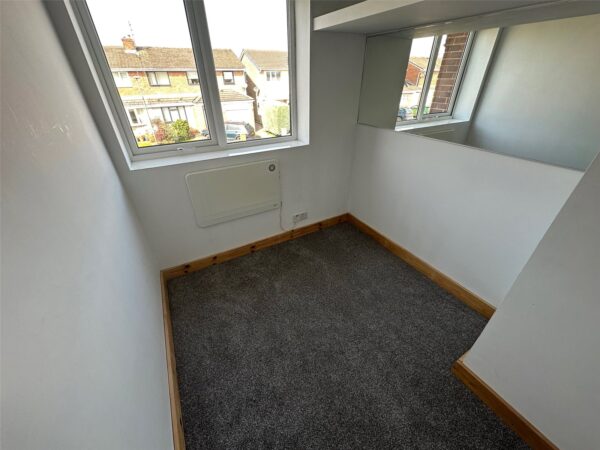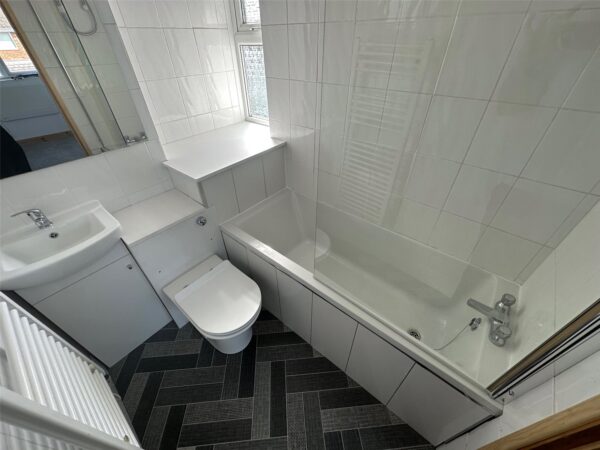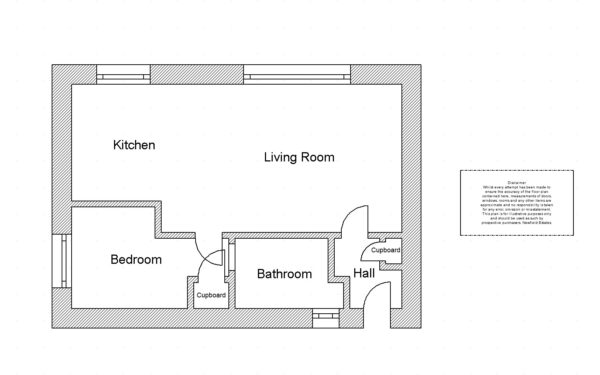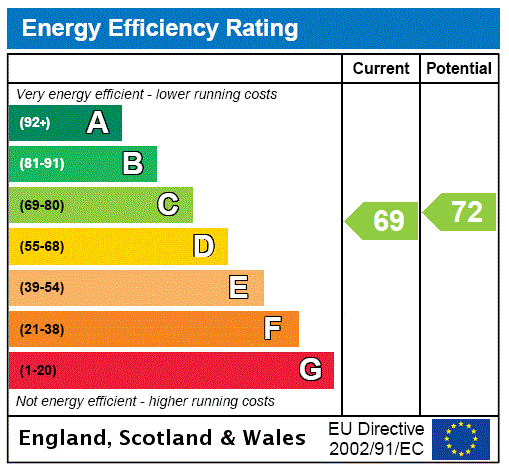Bamburgh Road, Newton Hall, Durham, DH1 5NW
Durham
£70,000
Summary
*** CURRENTLY TENANTED FOR £540 PCM, WELL PRESENTED, IDEAL FOR A RANGE OF PURCHASERS, COMMUNAL GARDEN, VIEWINGS RECOMMENDED ***Details
This one bedroom first floor flat is located on Bamburgh Road in Newton Hall, Durham. The property is well presented and will appeal to a wide range of purchasers. The property comprises: an entrance hall, open plan living room/modern fitted kitchen, bedroom and a bathroom. Externally there is a communal garden laid to lawn.
Entrance Hall
With a built in cupboard, carpet flooring and plumbing for a washing machine.
Living Room (Open Plan) 4.708m x 3.017m
Living room including an electric heater, carpet flooring and a double glazed window to the rear.
Kitchen (Open Plan) 2.422m x 1.804m
Kitchen including fitted wall and base units with a contrasting work surface, stainless steel sink/drainer with a mixer tap, an integrated oven, 2 ring electric hob, vinyl flooring, electric heater and a double glazed window to the rear.
Bedroom 2.412m x 2.140m
Bedroom with a built in cupboard, an electric heater, carpet flooring and a double glazed window to the side.
Bathroom 2.155m x 1.555m
Bathroom including a bath with an electric shower above, low level WC, wash hand basin, towel heater, tiled walls walls and a double glazed window to the front.
Communal Gardens
There is a communal garden mostly laid to lawn.
Council Tax
The property is in council tax band A.
Leasehold Details
The current owner is in the process of extending the lease on the property to 125 years.
The seller has provided the following information
The annual service charge is £865.33 paid in two separate installments.
The annual ground rent is £100.
