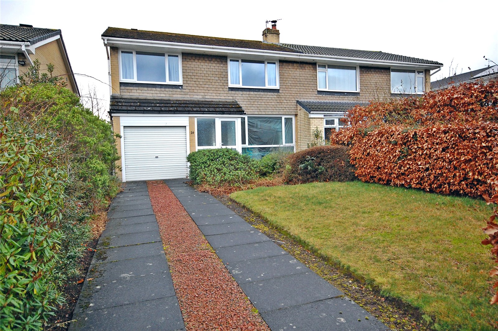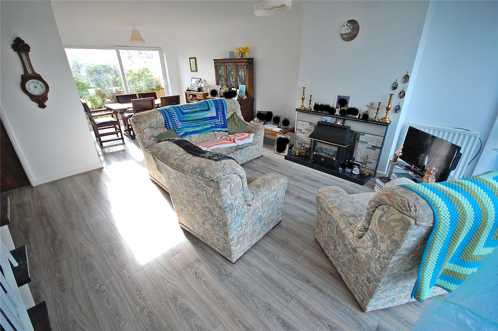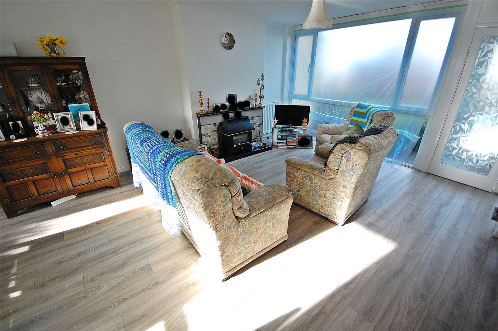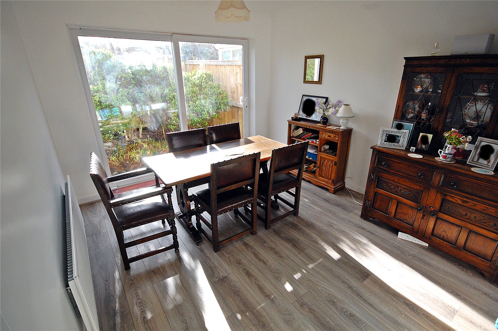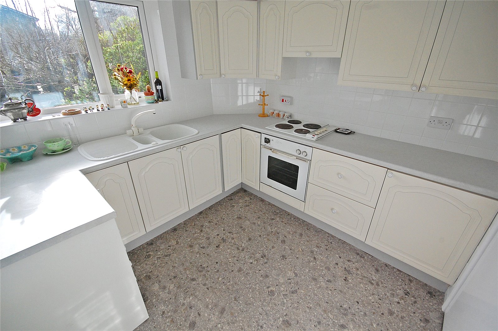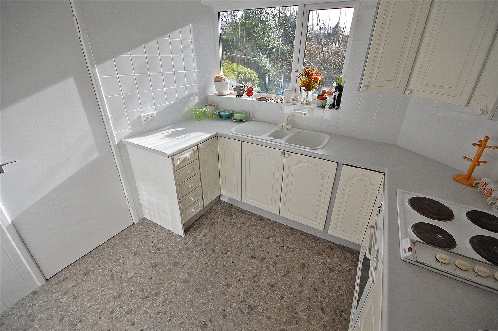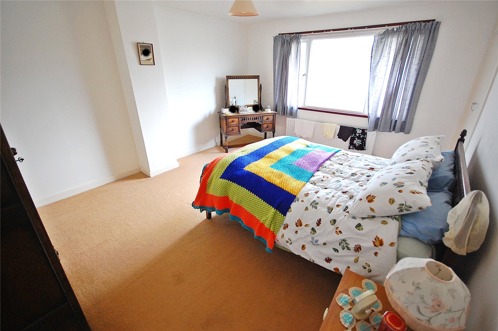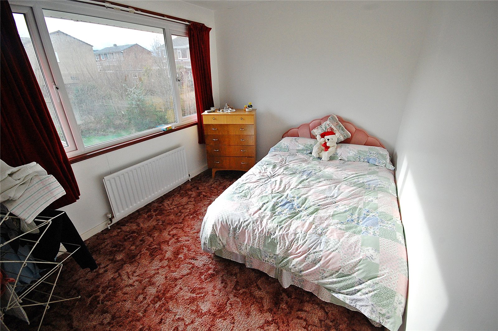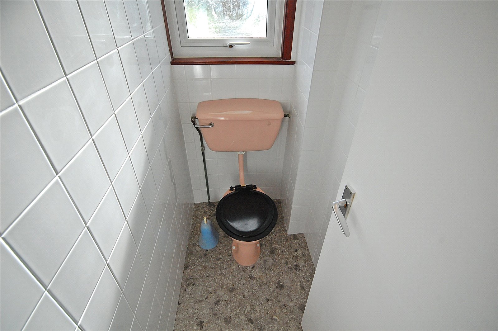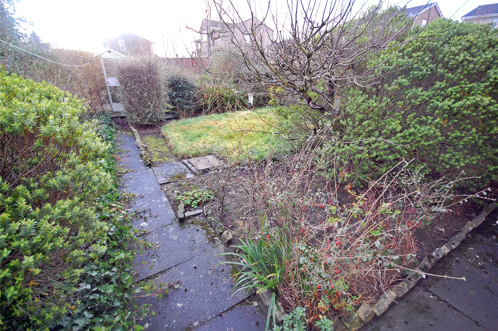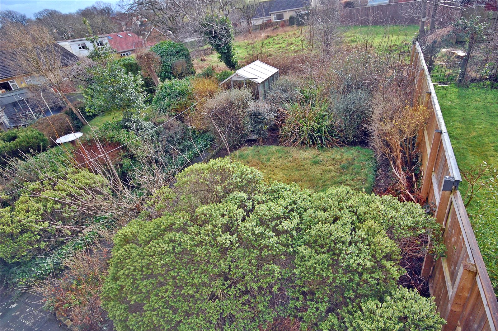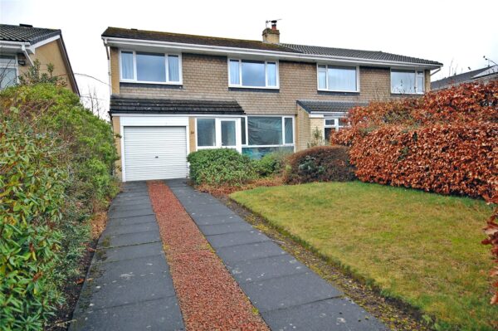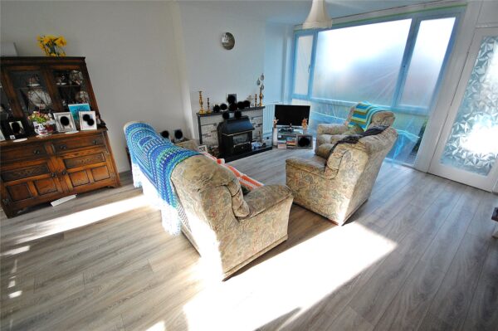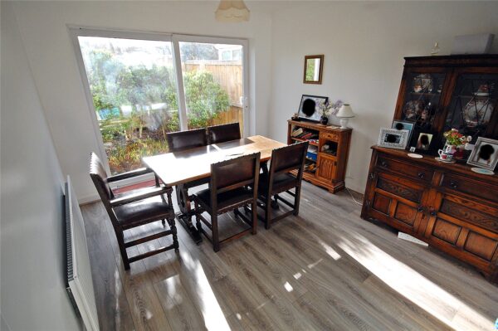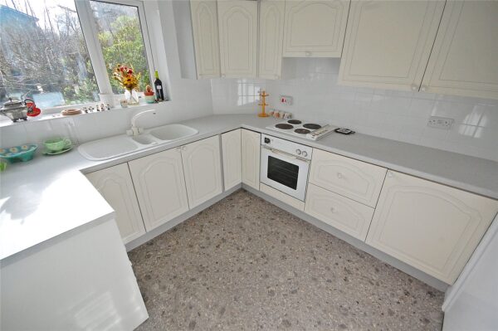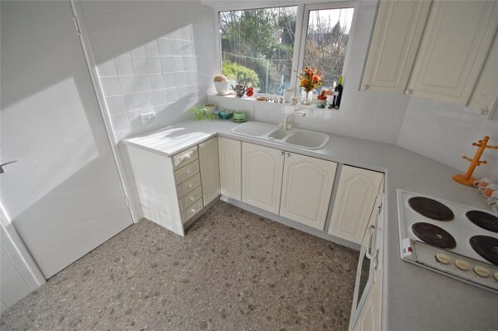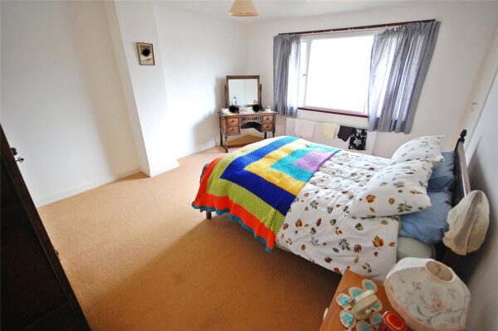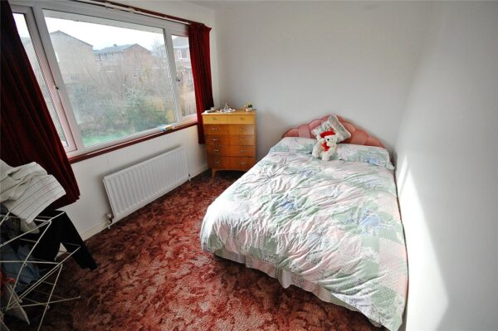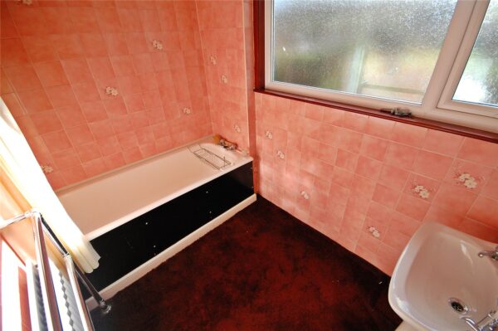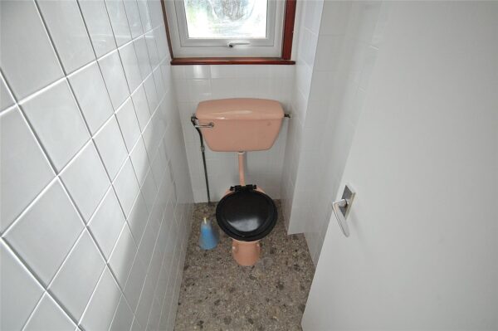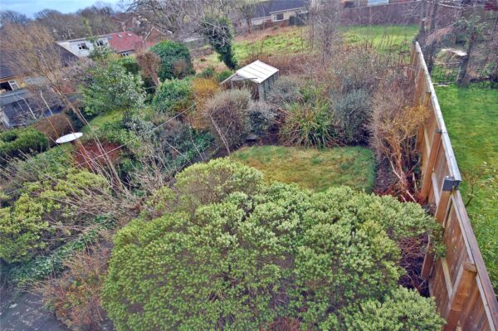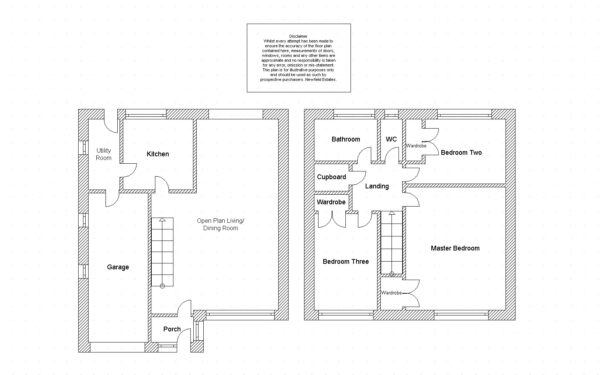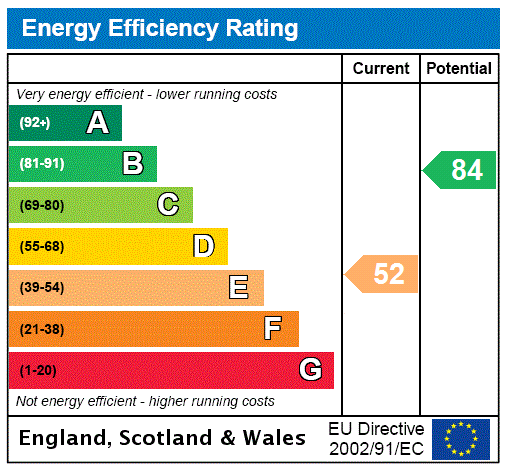Foxhills Crescent, Lanchester, Durham, DH7 0PP
Durham
£210,000
Summary
*** NO UPPER CHAIN, SOUGHT AFTER LOCATION, SOUTH FACING REAR GARDEN, IN NEED OF SOME MODERNISATION, LENGTHY DRIVEWAY AND INTEGRAL GARAGE, LARGER STYLE SEMI DETACHED HOUSE, MUST BE VIEWED ***Details
This three bedroom semi detached house is located on Foxhills Crescent in Lanchester, Durham. The property is being sold with vacant possession and is one of the larger style semi detached houses. The property comprises: an entrance porch, spacious open plan living/dining room, fitted kitchen and a utility room. To the first floor there are three double bedrooms, a bathroom and a separate WC. Externally there is a front garden laid to lawn with a lengthy driveway leading to an integral garage. To the rear is a South facing garden laid to lawn with a range of shrubs. Viewings are highly recommended so please call us on 0191 384 3330.
Front External
To the front of the property is a garden laid to lawn and a lengthy driveway leading to an integral garage.
Entrance Porch
With carpet flooring, a radiator, double glazed windows to the front and side.
Open Plan Living/Dining Room 7.477m x 4.919m (Measurements to Maximum)
Spacious open plan living/dining room including laminate flooring, two radiators, a double glazed window to the front and a patio door leading to the rear garden.
Kitchen 2.701m x 2.694m
Kitchen including fitted wall and base units with work surface, an integrated oven, four ring electric hob, extractor fan, one and a half sink/drainer with a mixer tap, tiled walls, vinyl flooring and a double glazed window to the rear.
Utility Room
Including a sink with dual taps, partially tiled walls, vinyl flooring, a double glazed window to the side and a door leading to the rear garden.
Stairs
Landing
Including a large built in storage cupboard and carpet flooring.
Master Bedroom 4.762m x 3.915m
Master bedroom including a built in wardrobe, carpet flooring, a radiator and a double glazed window to the front.
Bedroom Two 3.492m x 2.715m
Bedroom with a built in wardrobe, carpet flooring, a radiator and a double glazed window to the rear.
Bedroom Three 3.873m x 2.568m
Bedroom including a built in wardrobe, carpet flooring, a radiator and a double glazed window to the front.
Bathroom 2.460m x 1.770m
Bathroom including a bath, pedestal wash hand basin, tiled walls, carpet flooring, a radiator and a double glazed window to the rear.
Separate WC
With a low level WC, vinyl flooring, tiled walls, loft access and a double glazed window to the rear.
Garage 5.719m x 2.434m
The integral garage includes light and two windows to the side.
Rear Garden
To the rear of the property is a South facing private garden laid to lawn with planted shrubs. There is side access to the front of the property.
Council Tax
The property is in council tax band C.
Tenure
We have been advised by the seller that the property is freehold.
Agents Note
The property sale is subject to the granting of Probate. The application of probate has been submitted but not yet returned.
