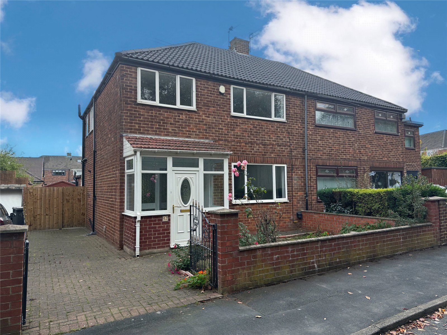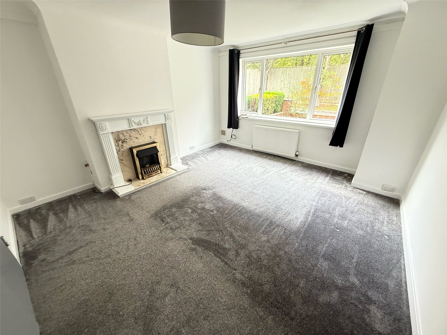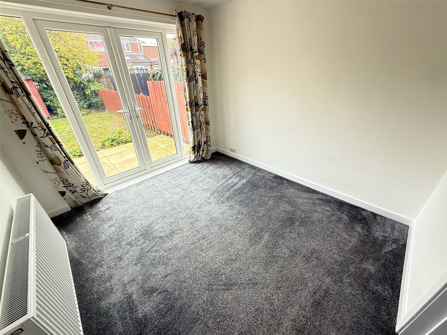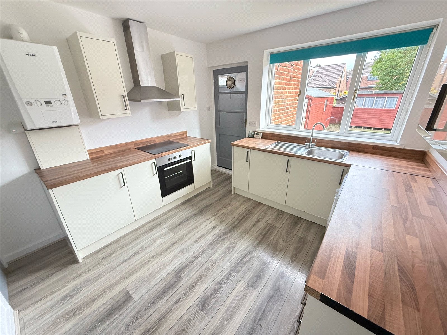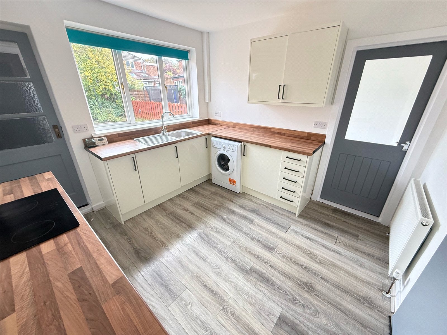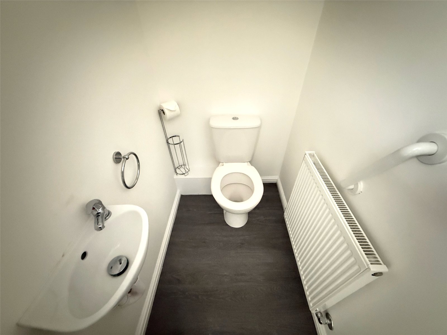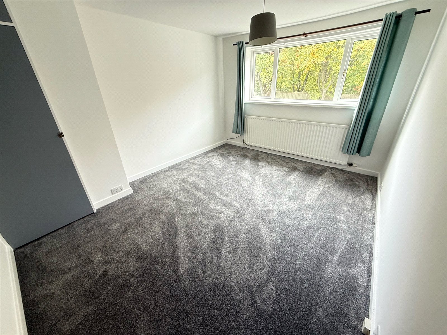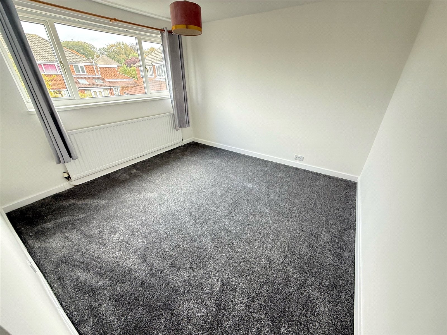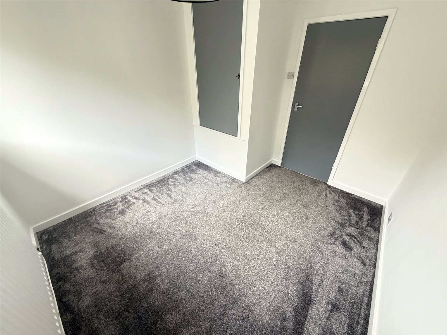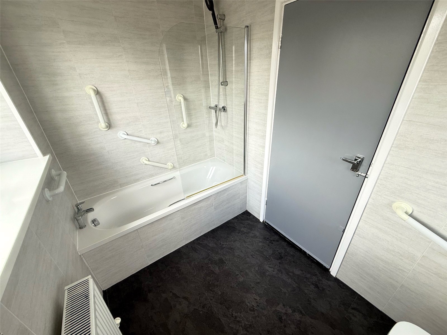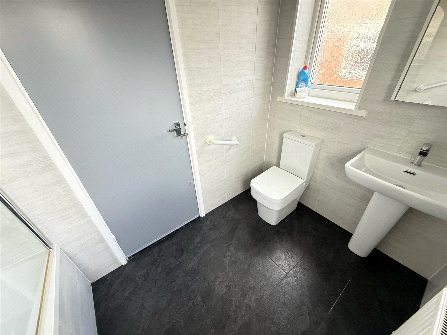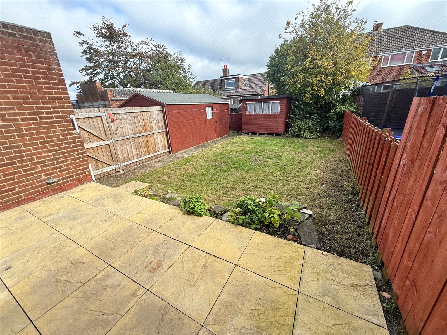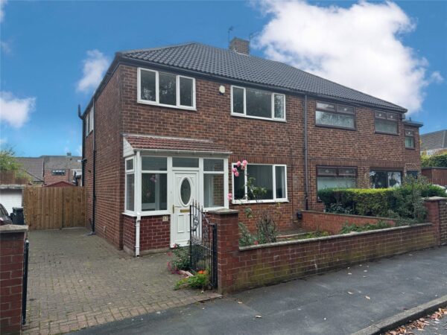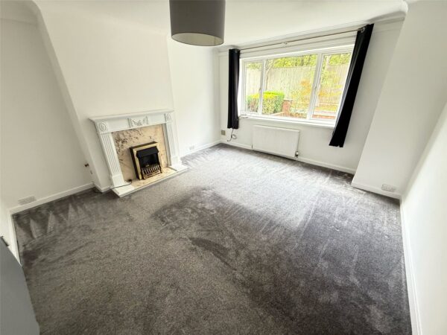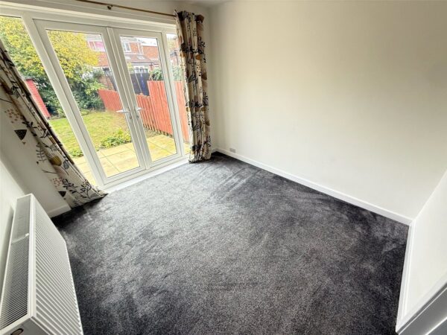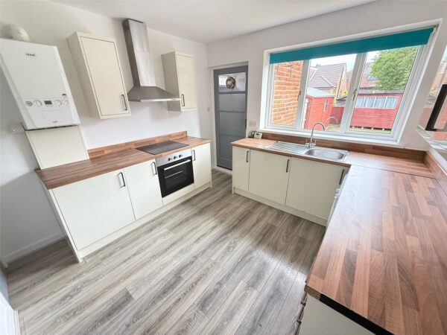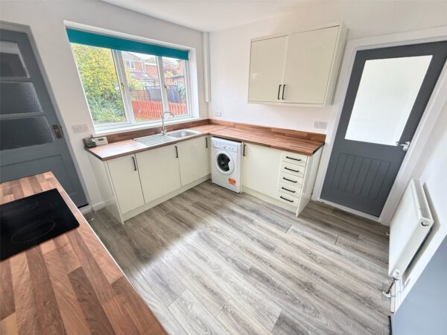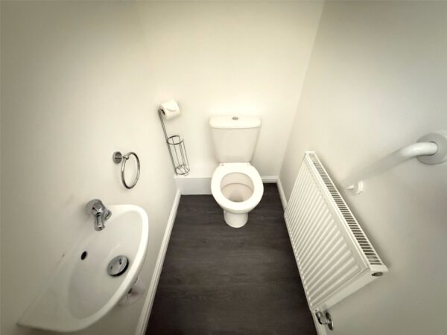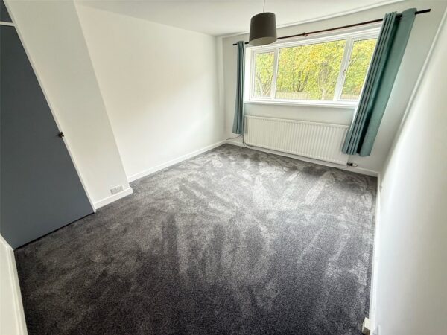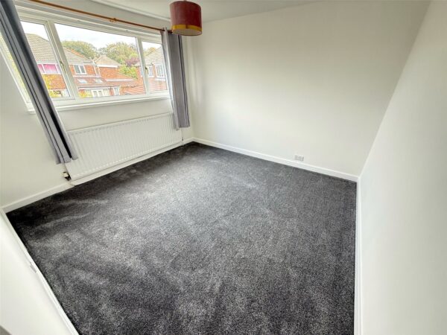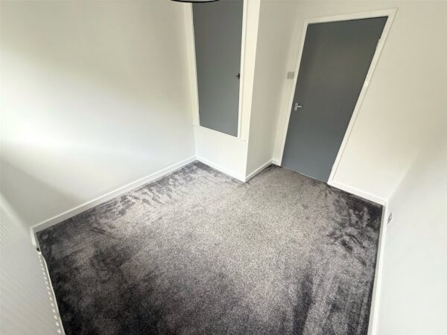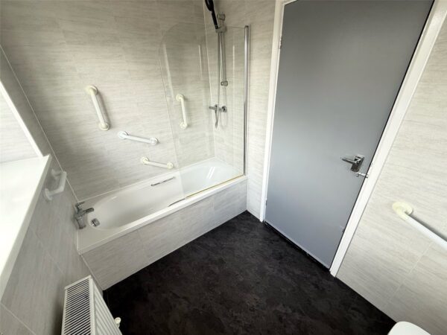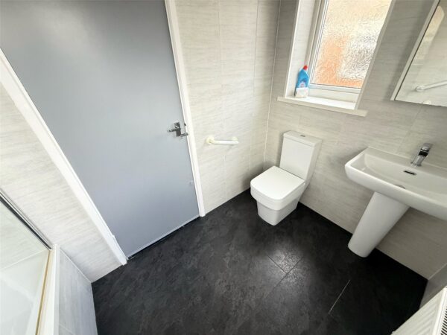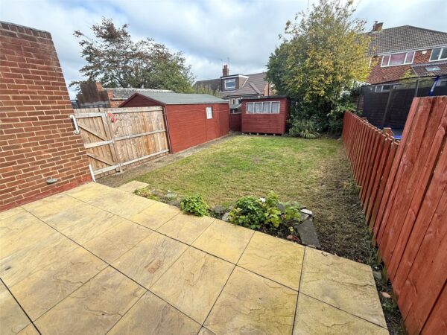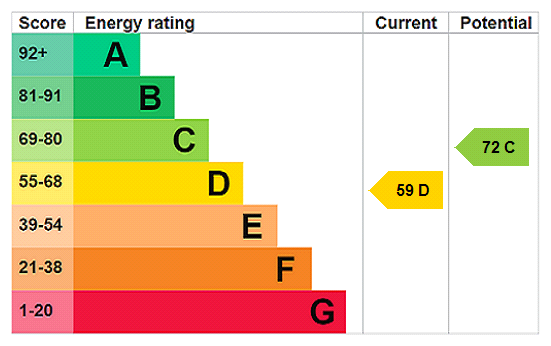Swinside Drive, Carrville, Durham, DH1 1AF
Durham
£999 pcm
Summary
*** HALF PRICE 1ST MONTHS RENT IF MOVED IN BEFORE CHRISTMAS! - AVAILABLE NOW, UNFURNISHED, DRIVEWAY AND GARAGE, FRONT AND REAR GARDENS, WELL PRESENTED, DOWNSTAIRS WC, VIEWINGS HIGHLY RECOMMENDED ***Details
This three bedroom semi detached house is located on Swinside Drive in Carrville, Durham. The property is available now on an unfurnished basis. The property comprises: an entrance porch, hallway, spacious living room, dining room, fitted kitchen and a downstairs WC. To the first floor there are three bedrooms and a bathroom. Externally there is a front garden with a lengthy driveway leading to a garage. To the rear is a garden mostly laid to lawn with a paved patio. Viewings are highly recommended.
Entrance Porch
With laminate flooring, double glazed windows to front and side.
Hallway
With a radiator and laminate flooring.
Living Room 4.34m x 4.04m
Spacious living room including carpet flooring, a radiator and a double glazed window to the front.
Dining Room 3.2m x 2.87m
Dining room with carpet flooring, a radiator and French doors leading to the rear garden.
Kitchen 3.18m x 3.15m
Kitchen including fitted wall and base units with a contrasting work surface, stainless steel sink/drainer with a mixer tap, an integrated oven, electric hob, extractor fan, laminate flooring, a radiator an a double glazed window to the rear.
Downstairs WC
Including a low level WC, wash hand basin, a radiator, vinyl flooring and a double glazed window to the side.
Stairs
With carpet flooring.
Landing
Including loft access, a built in cupboard, carpet flooring and a double glazed window to the side.
Master Bedroom 4.06m x 3.35m
Master bedroom including carpet flooring, a radiator and a double glazed window to the front.
Bedroom Two 3.4m x 3.35m
Bedroom with carpet flooring, a radiator and a double glazed window to the rear.
Bedroom Three 3.18m x 2.64m
Bedroom including a built in cupboard, carpet flooring, a radiator and a double glazed window to the front.
Bathroom
Bathroom including a bath with a mains shower above, low level WC, pedestal wash hand basin, a radiator, double glazed windows to the side and rear.
Rear Garden
To the rear of the property is a lengthy garden mostly laid to lawn with a patio area and gated side access to the front.
Council Tax
The property is in council tax band C.
Move In Costs
In order to move into this property the applicant is required to pay the following
Non Refundable one weeks rent deposit to secure the property whilst the referencing is carried out. £230.00
Then the initial monies due on the day the applicant moves in are
FIRST MONTHS RENT 50% OFF - £499.50
First months rent minus the deposit -£269.00
Damage Deposit (the same as 5 weeks rent) £1150.00
Total move in costs are: £1649.50
